
The Coach House

Entrance view with south facing garden (Copy)
Ideal for morning breakfast, lunch under an umbrella

Entrance view taken in Spring 2023 (Copy)
The cottage is set in a picturesque courtyard

Cosy lounge with plump cushions for chilling (Copy)
Two three-seater sofas so room for everyone

Armchair for enjoying those engrossing holiday reads (Copy)
Spacious lounge so easy to share 5.3 by 4 metres
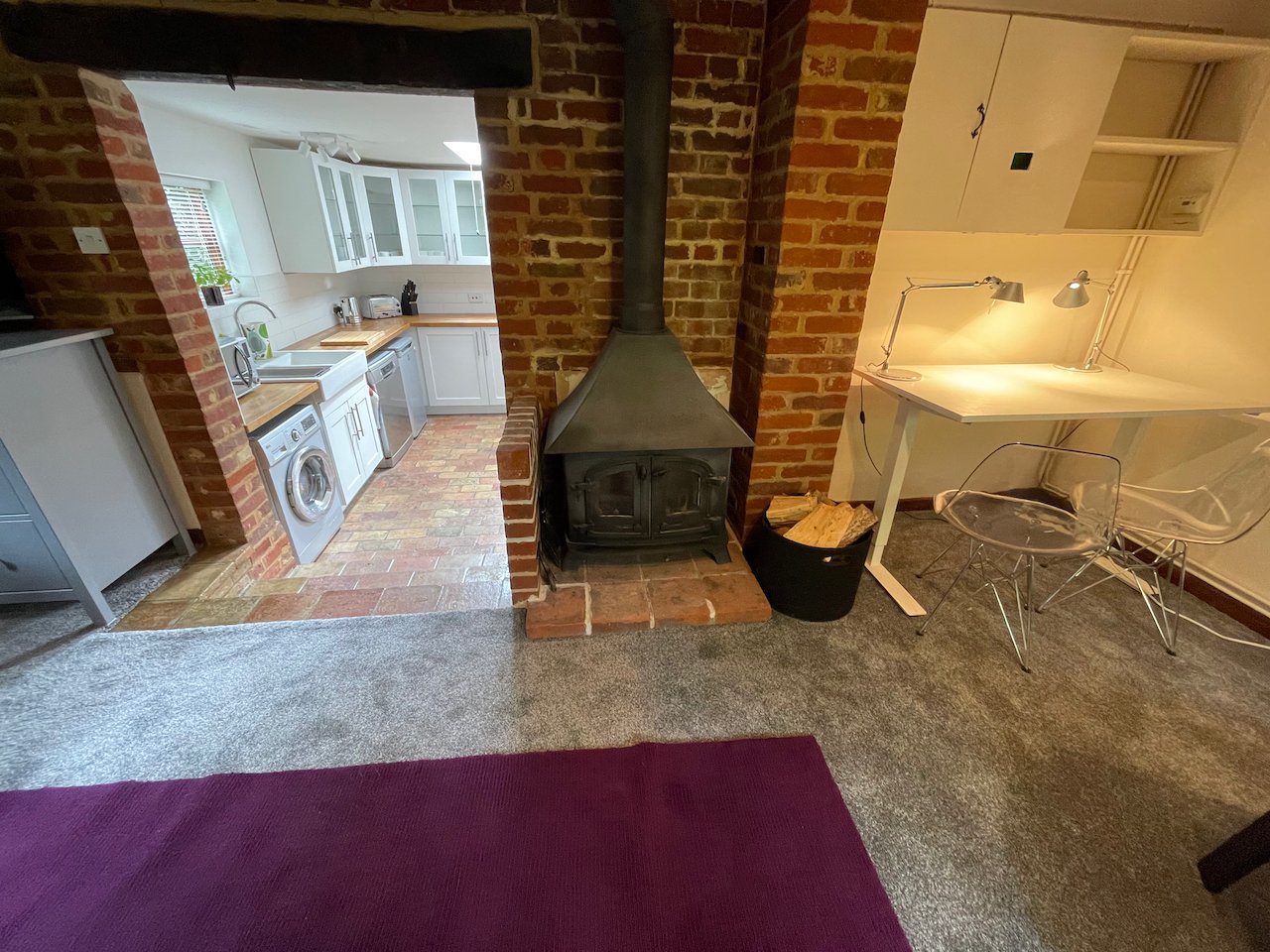
Woodburner with all wood and kindling provided (Copy)
Ready to light on your arrival
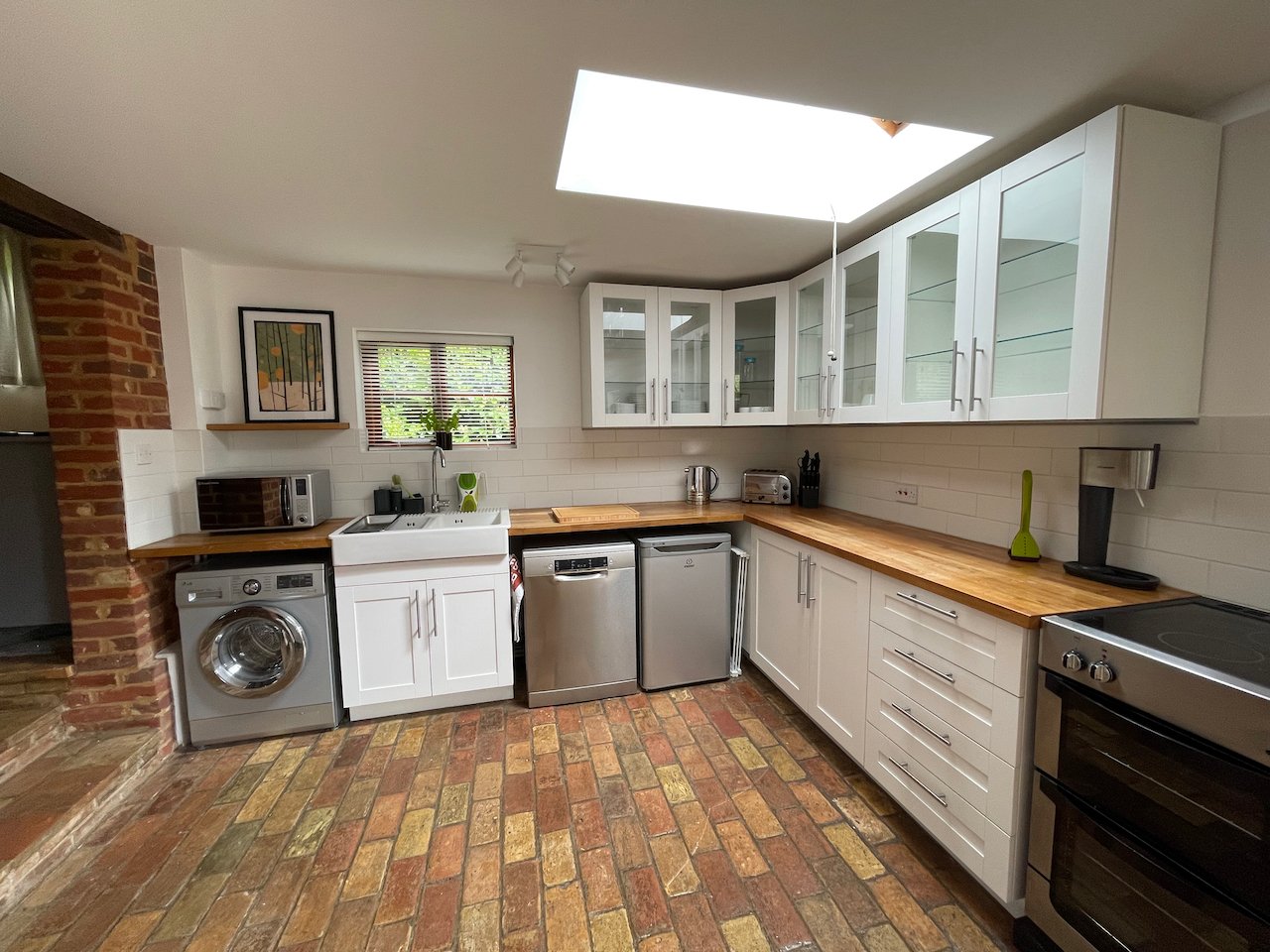
Kitchen with every necessary appliance (Copy)
Washing machine with built in tumbler drier, dishwasher, fridge with ice-compartment, table extends to 8 people
Dimensions 7 by 3.5 metres
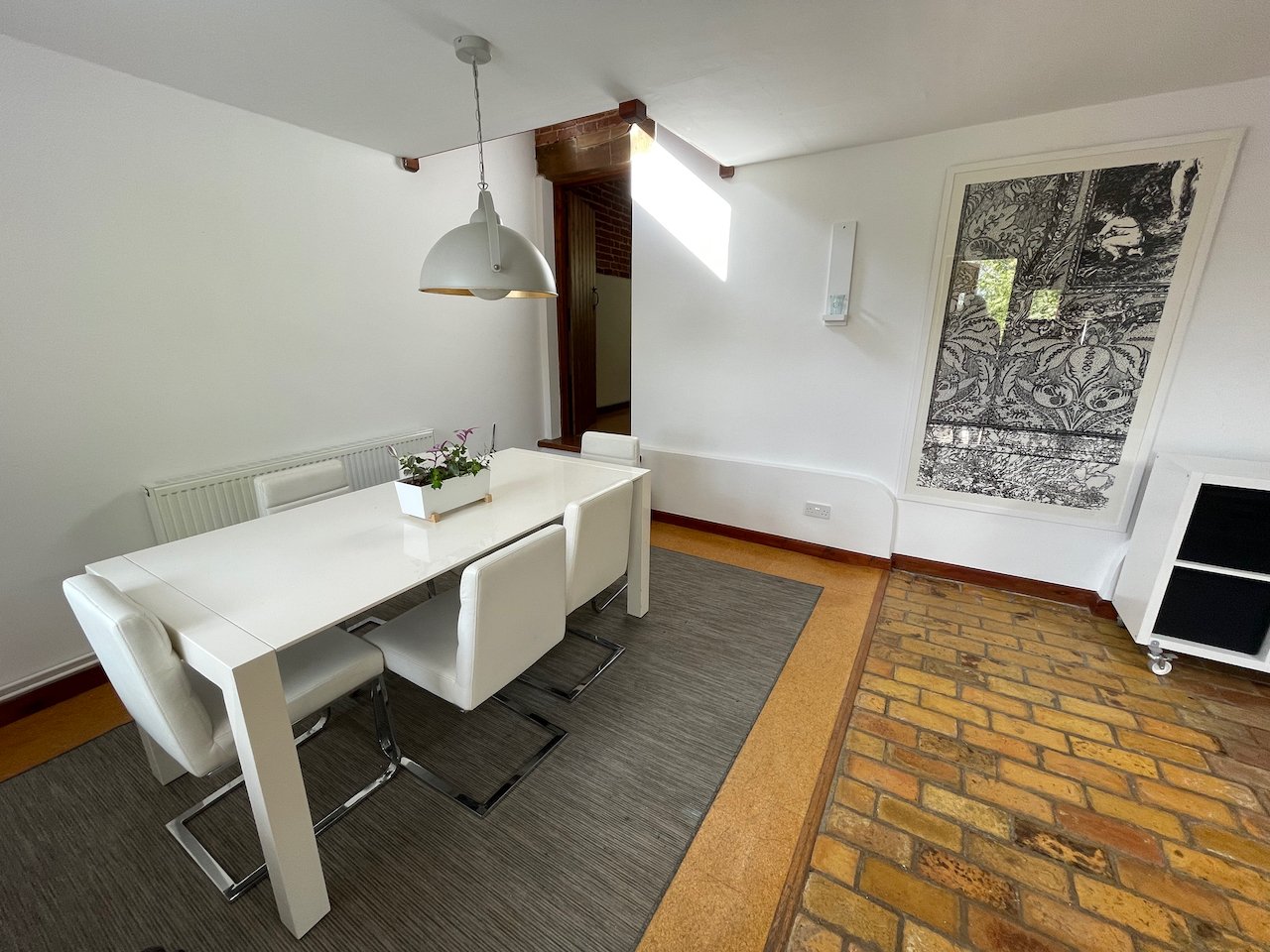
Dinning Room in Kitchen Area (Copy)
Table extends to 8 people - 2 additional matching chairs can be provided

Downstairs bedroom with original features (Copy)
Delightfully bright yet still cosy
Dimensions 4.2 x 2.75 metres

One of the 2 upstairs double bedrooms (east) (Copy)
The smallest bedroom but still sporting a fabulously comfy double bed
Dimensions 4 by 2 metres
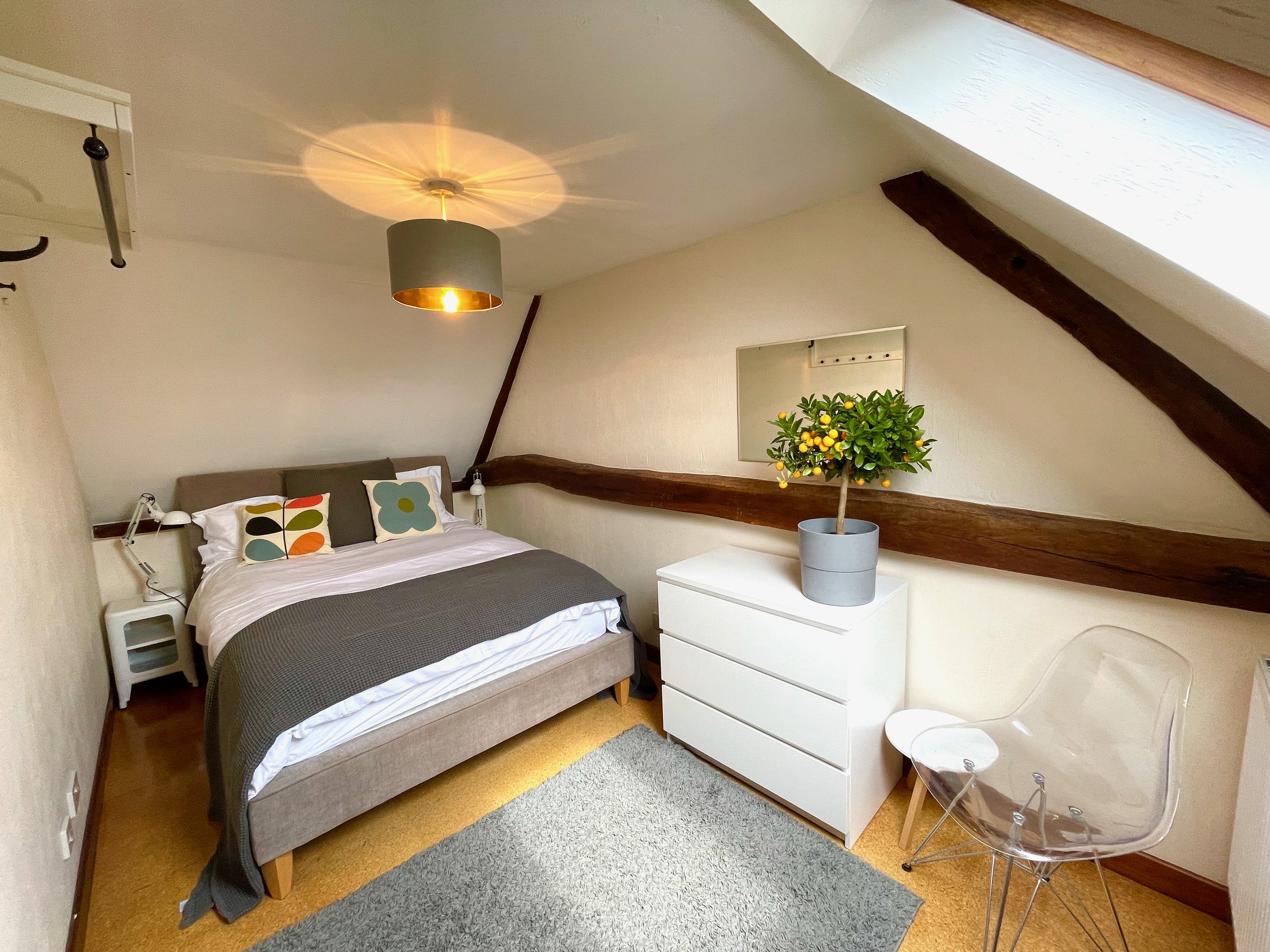
One of the 2 upstairs double bedrooms (east) (Copy)
Dimensions 4 by 2 metres

Cosy and bijoux bathroom (Copy)
Bath and shower have hot water on demand
Dimensions 3 by 1.5 metres
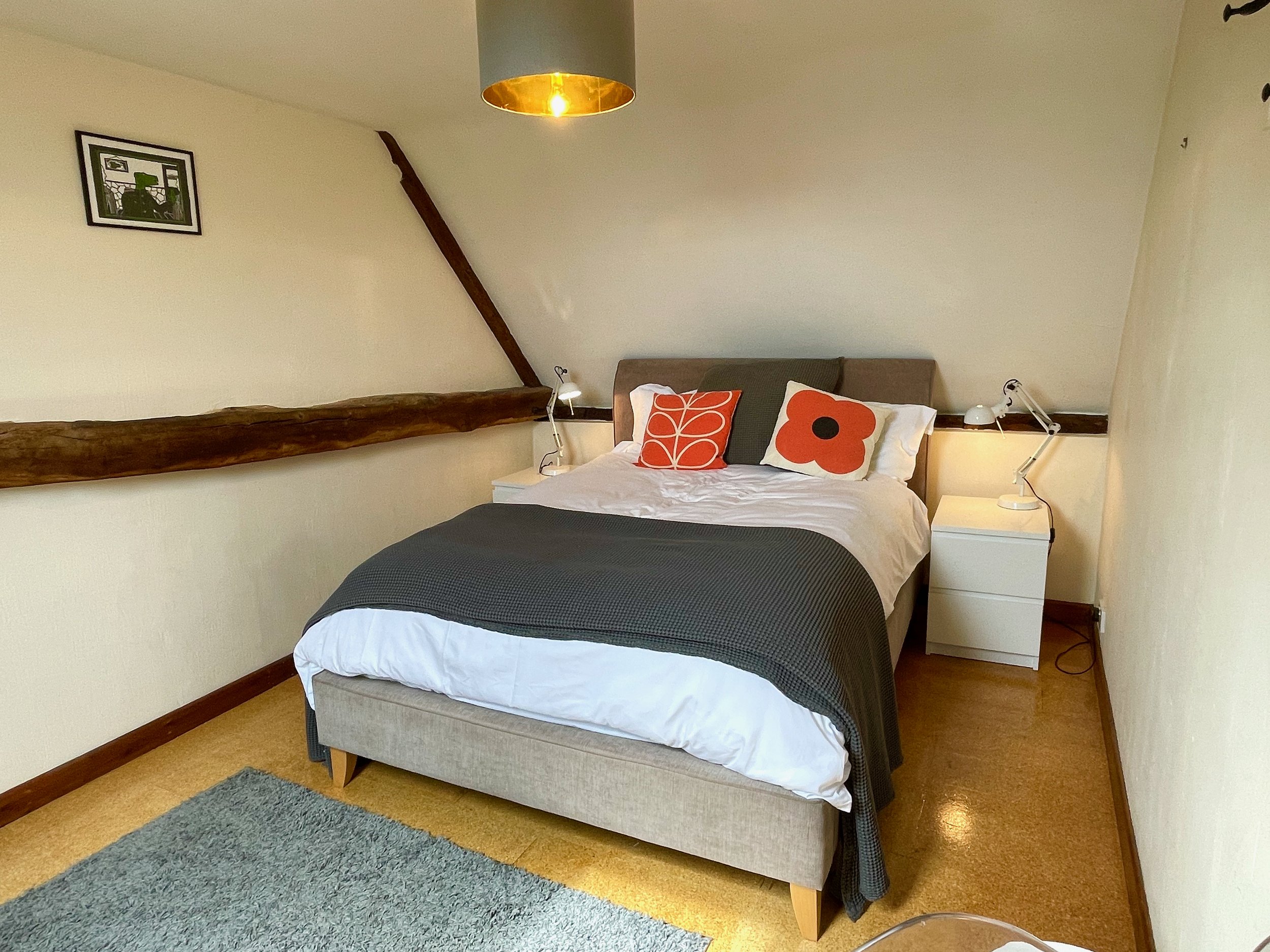
One of the 2 upstairs double bedrooms (west) (Copy)
Slightly larger at dimensions 4 by 2.75
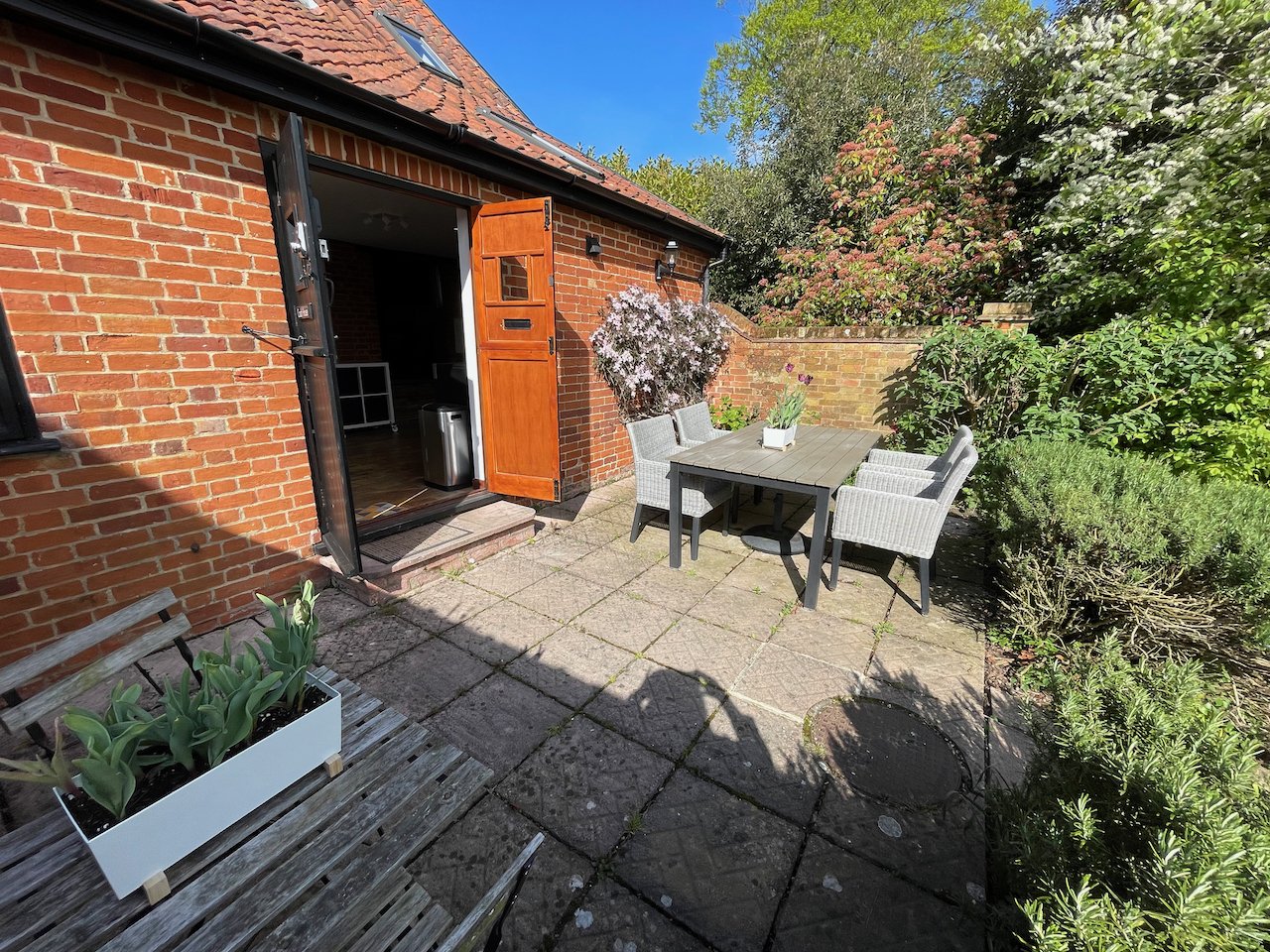
Outside seating for 8 (Copy)
Additional matching chairs provided easily
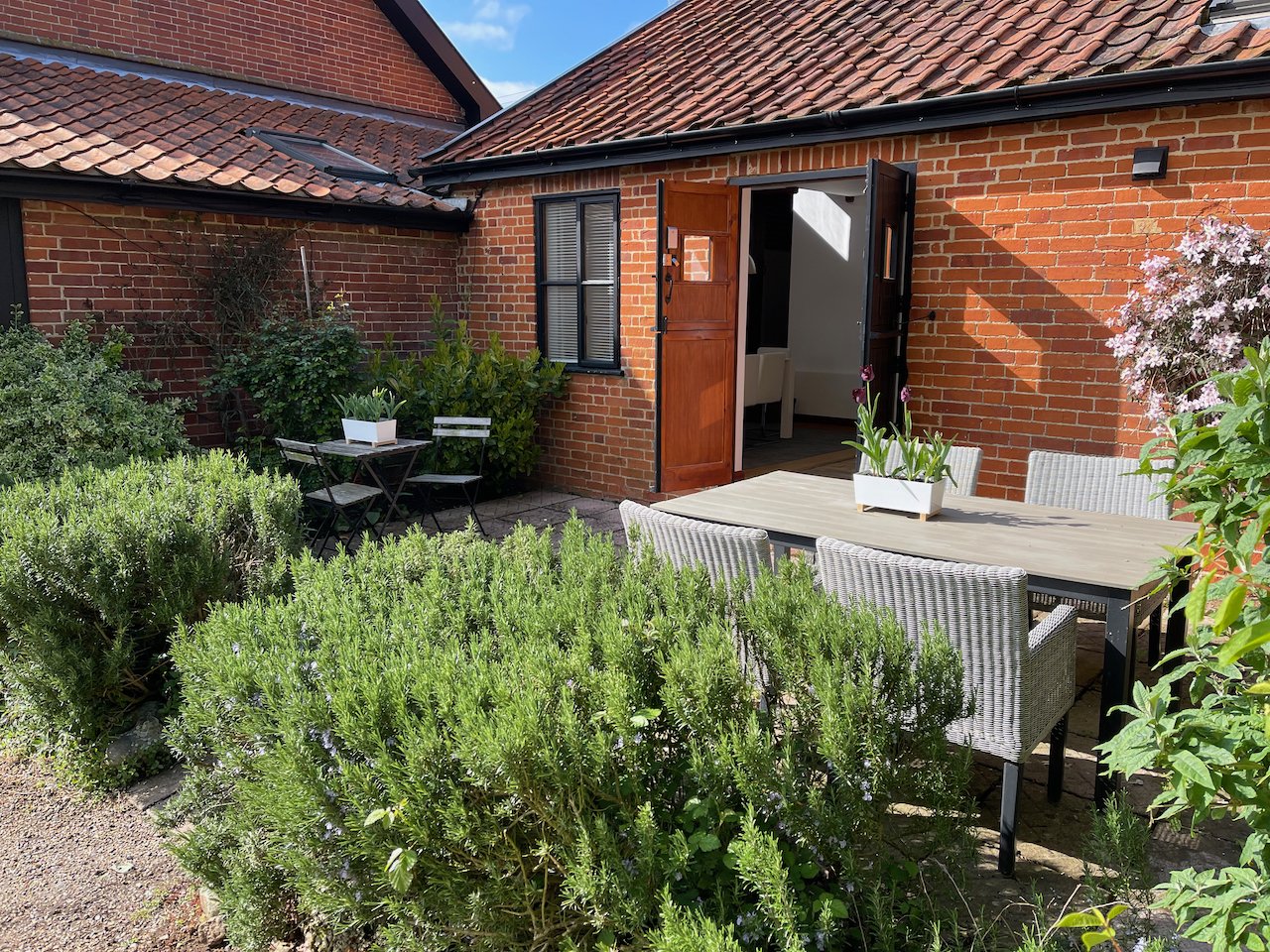
Outside view with rosemary bushes (Copy)
Seating for 6 outside but additional matching chairs are available